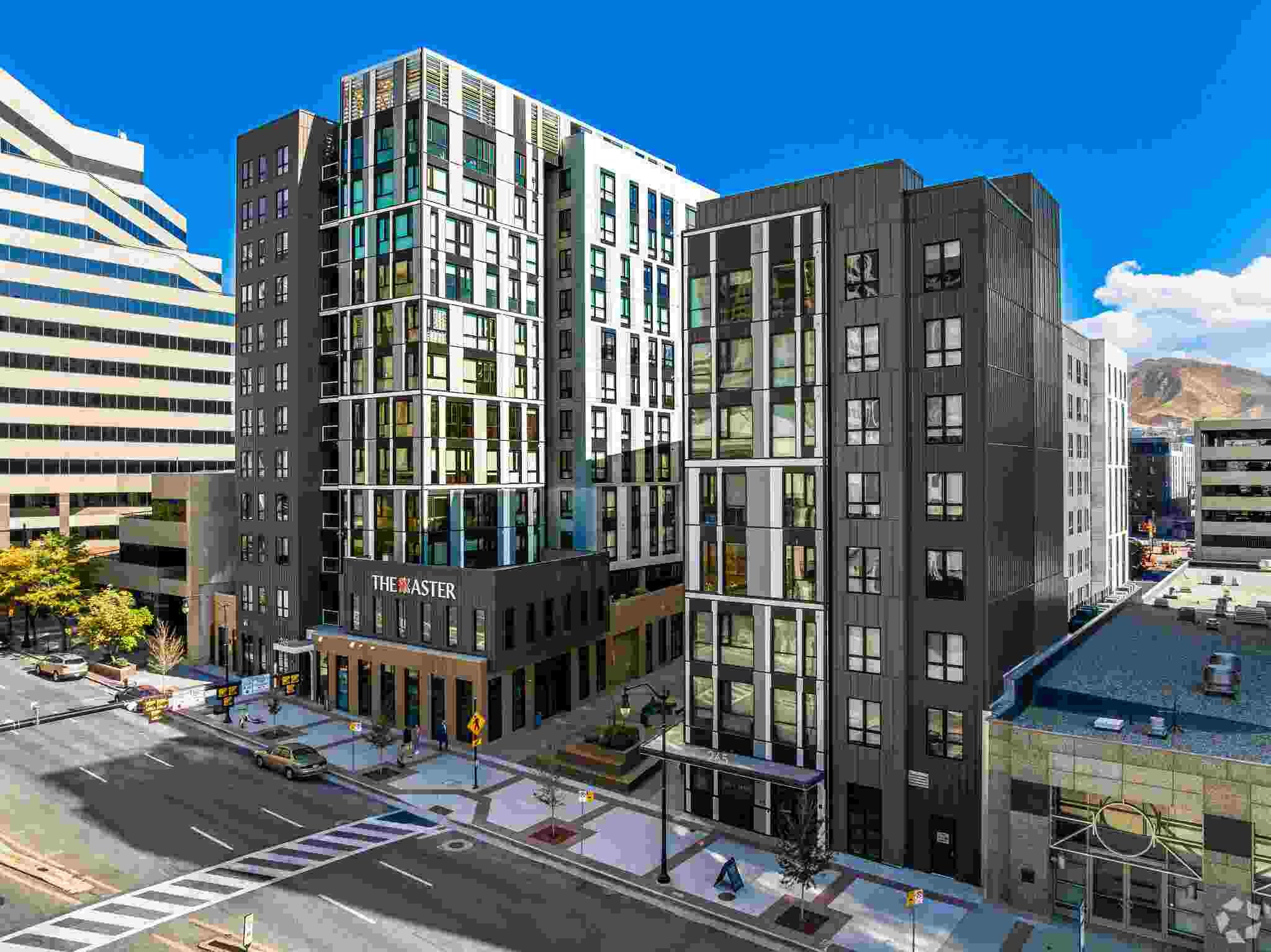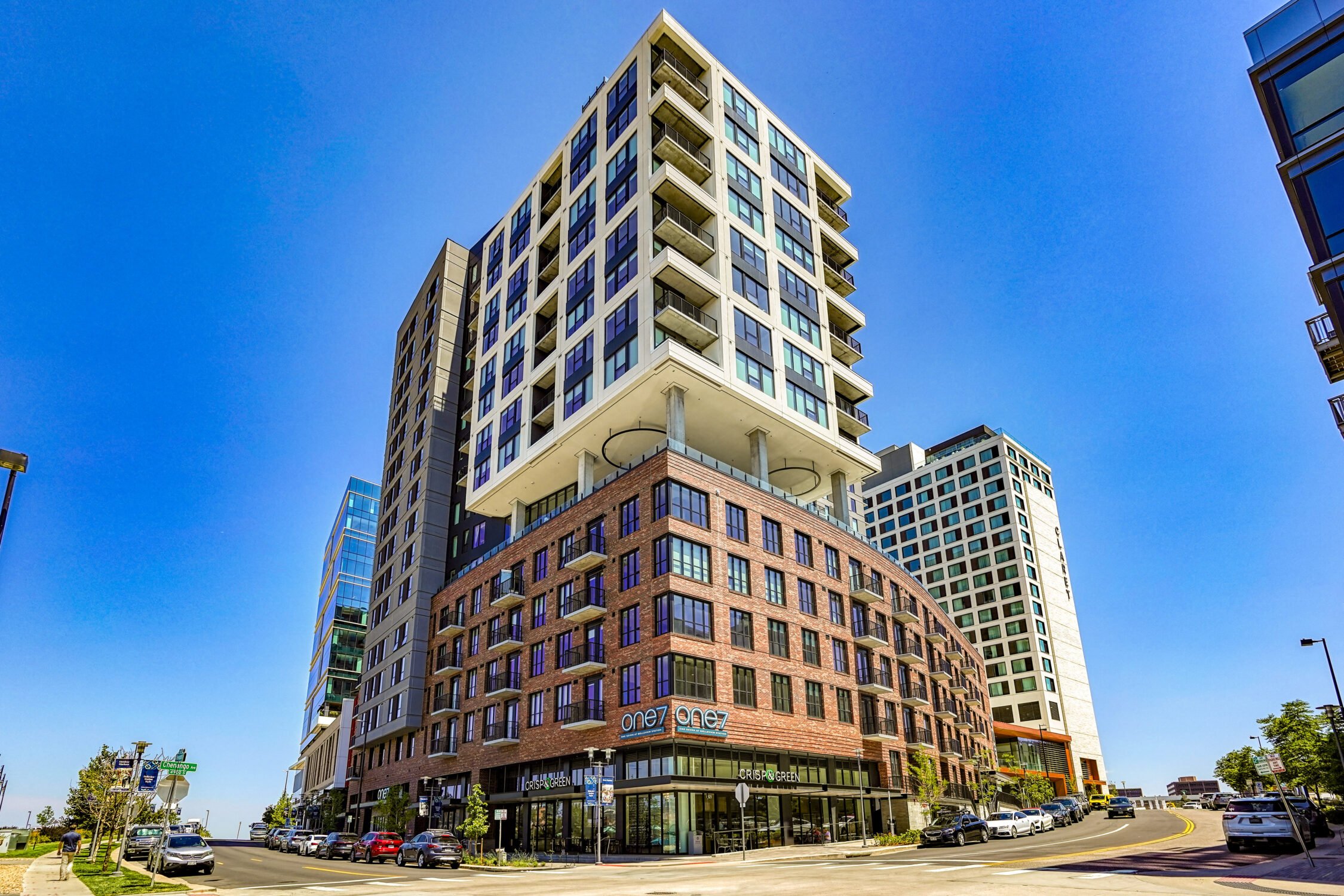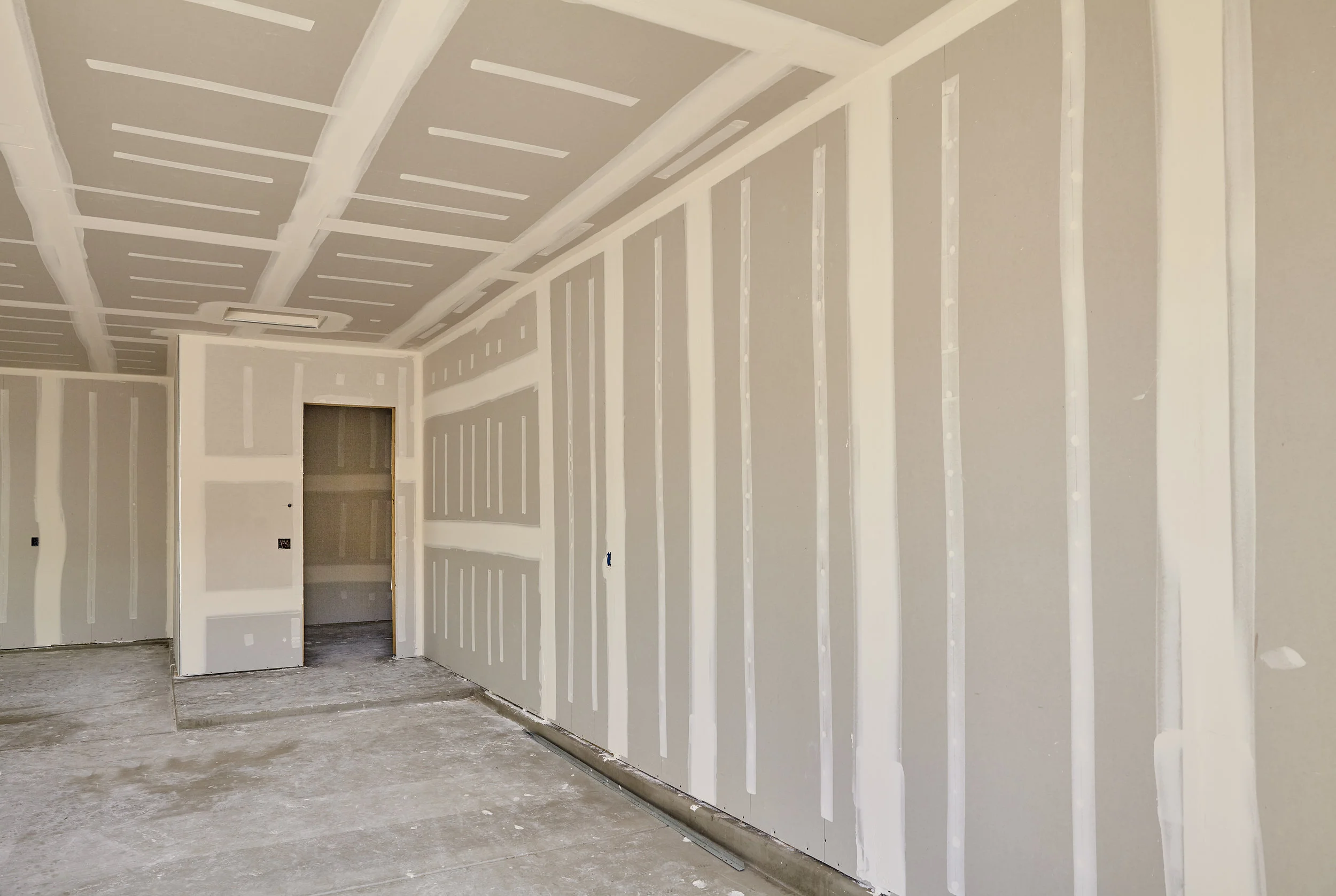
The Aster
The Aster consists of two residential towers, one 12 story Infinity system framed tower and one 8 story wood framed tower, in Salt Lake City, UT. Both towers have concrete post-tensioned transfer podiums and cast-in-place columns that create a ground level plaza linking the two together as well as a shared below grade parking garage on a mat foundation. Construction on State Street began in December 2020.
Owner – Brinshore Development LLC
Architect – KTGY Architecture + Planning
Contractor – Wadman Corporation

Mines Park Housing
Located on the Colorado School of Mines campus, this student housing project is made up of 5 buildings for a total of 255,000 square feet. Buildings 1 through 4 consist of Type III and Type V exposed cross-laminated timber and glulam beam floor framing with stick-framed wood bearing walls. Building 5 consists of an amenity space below a mildly reinforced concrete podium, with 4 stories of units above, framed with wood trusses and bearing walls.
Owner – Capstone
Architect – Shears Adkins Rockmore Architects
Contractor – Milender White

Skyline at Highlands
Skyline at Highlands Senior Center, Denver’s largest high rise for-rent apartment community, is an 838,000 square feet apartment and condo complex located in the Jefferson Park neighborhood of Denver, CO with an estimated construction cost of $190M. The project consists of cast-in-place and prestressed concrete parking garage with exterior units up to the 4th level which serves as an outdoor plaza with amenities for the dual residential towers that continue upward. The residential towers are constructed of panelized cold formed bearing walls utilizing a reinforced slab over metal deck floor, and the tallest tower tops out at 15 stories. Fortis is serving as the EOR on the project and construction began in 2021.
Owner – Grand Peaks Properties
Architect – OZ Architecture
General Contractor – Weitz Construction

EMERSON MULTIFAMILY DEVELOPMENT
The Emerson Multifamily Development, located in Englewood, CO, consists of a 13-story residential tower with three levels of below grade parking. Every level is framed with an elevated post-tensioned concrete slab and cast-in-place concrete columns, which are supported by a drilled pier foundation system. The building features an outdoor amenity deck complete with pool and spa, a fitness center, and a series of two-story townhouses. Construction on the Emerson Multifamily Development began in September 2022.
Owner – Confluence Companies
Architect – Craine Architecture
Contractor – Confluence Builders

ONE SEVEN AT BELLEVIEW STATION
One Seven at Belleview Station, located in the Denver Tech Center, is a 17-story residential tower with an integral 6-story parking garage. Each level is framed with post-tensioned concrete floors, cast-in-place concrete columns and shear walls, and is supported on a drilled pier foundation system. The east side of the building tower is elevated on a series of 4-story sloped columns, and the building features an elevated pool and amenity deck and street-level retail shops. Alexan Belleview construction started in May 2021.
Owner – Trammel Crow Residential
Architect – Shears Adkins Rockmore
Contractor – Milender White

Highlands Ranch Senior Center
Highlands Ranch Senior Center is a 15,600 square foot facility intended as a hub to offer services and activities to the local senior community. The facility is a unique mix of steel framing with wood trusses, and CFMF infill framing, supported on a slab on metal deck and steel framing over a crawl space. Much of the space features exposed glulam and steel trusses, which required custom design, detailing, and coordination to facilitate the fabrication. The senior center is slated to open in 2024.
Owner – Highlands Ranch Metro District
Architect – Oz Architecture
Contractor – Waner Construction







