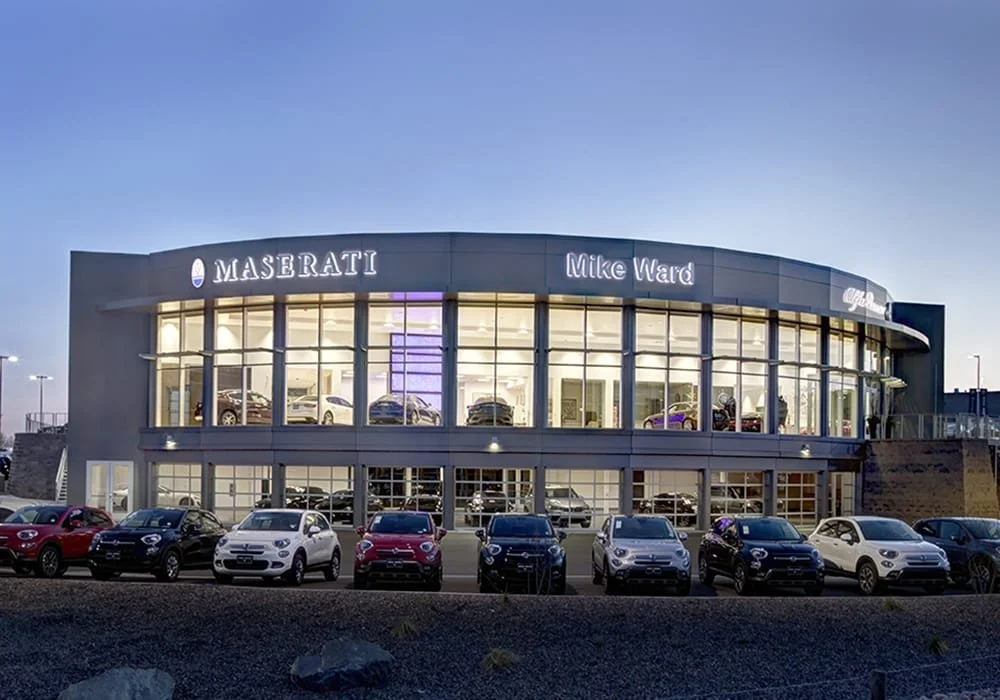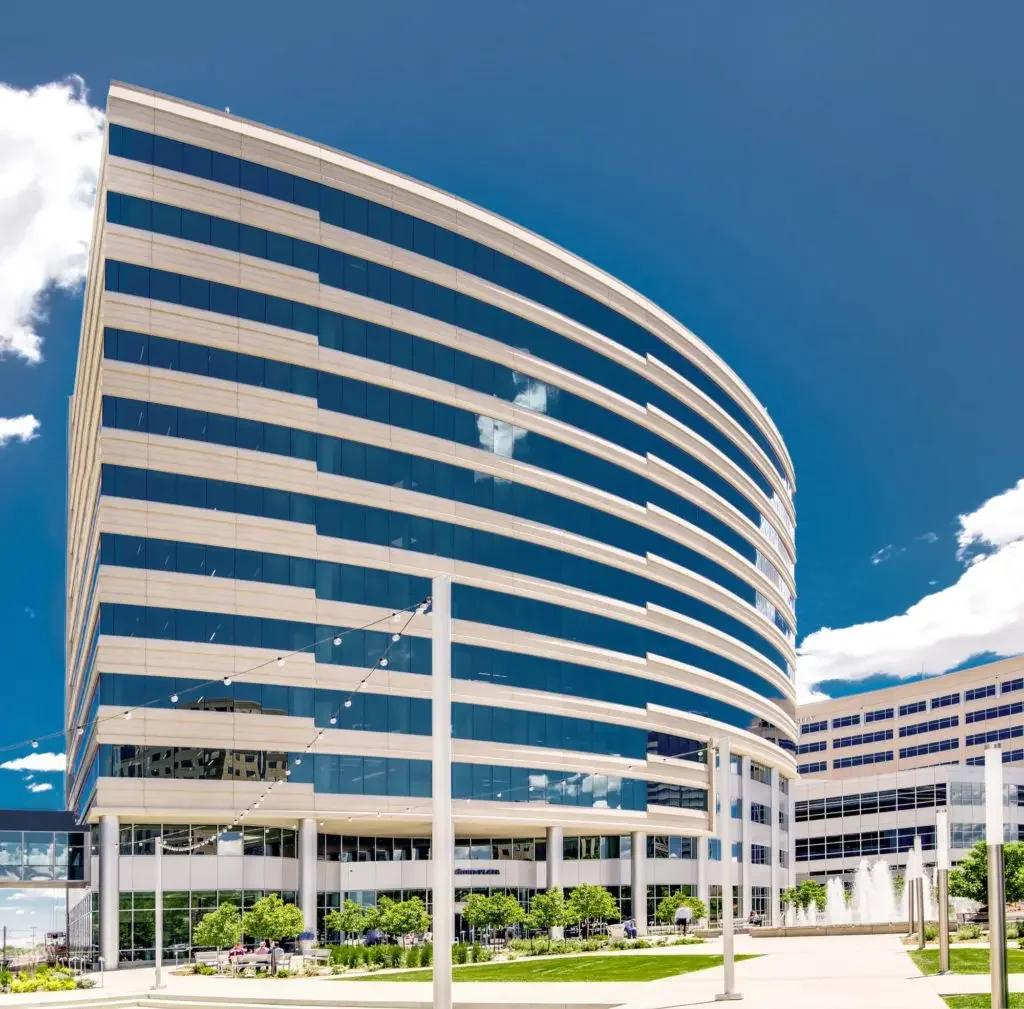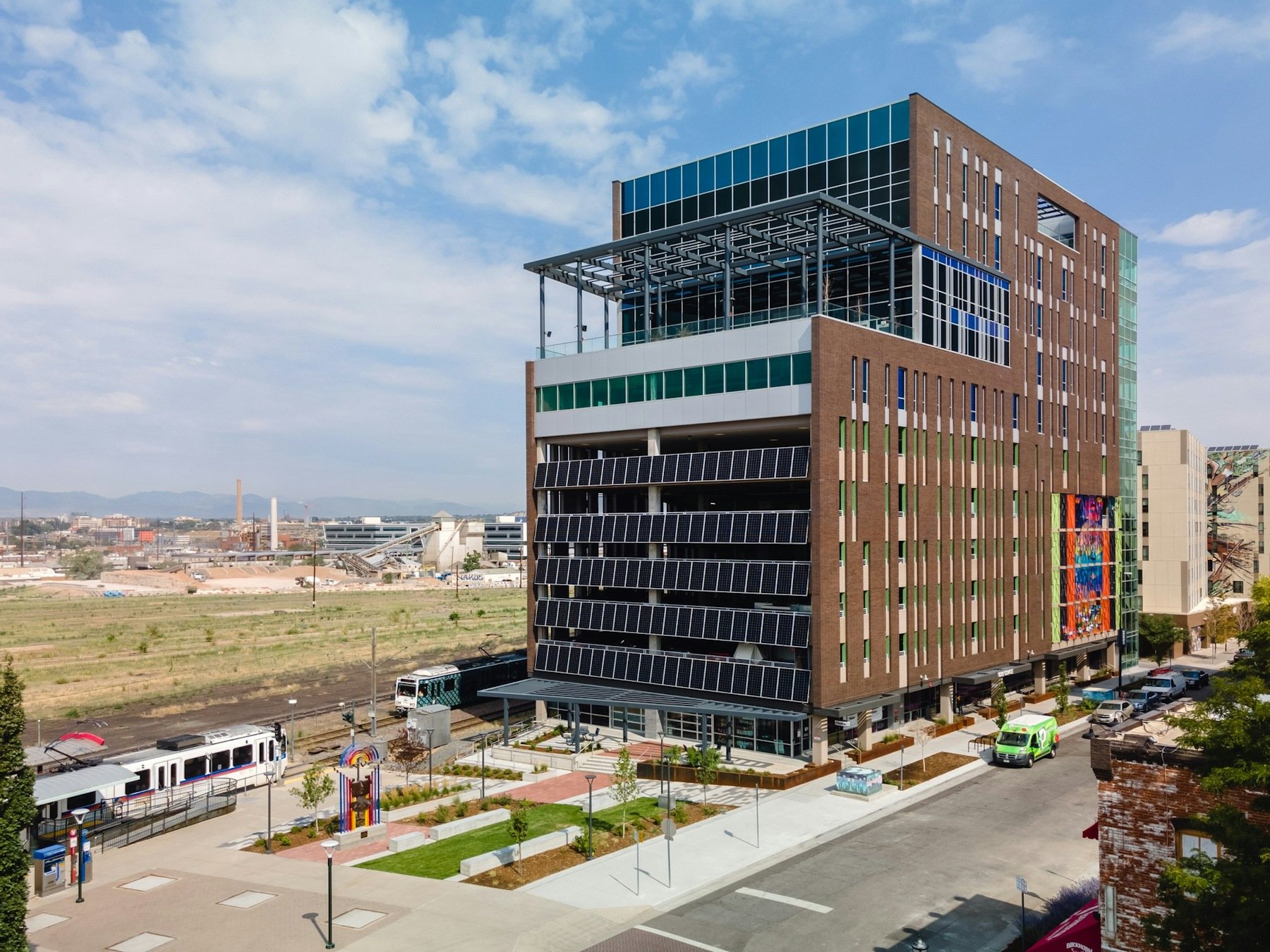featured COMMERCIAL PROJECTS
IMAGE © ADRAGNA ARCHITECTURE
3083 Walnut
3083 Walnut is located in the River North Arts District in Denver, CO. It is a 4-story mixed-use office building consisting of two levels of subgrade parking, restaurant and retail at ground level, and office space in levels 2 through 4. The structure is composed of a steel framed roof, post-tensioned slab and beam concrete, and mildly reinforced concrete slabs. The project includes upper-level terraces overlooking RiNo, a feature stair, and extensive exterior brick veneer. Mortenson began construction in winter 2023, and the project will become their Denver Office upon completion.
Owner – Mortenson
Architect – Open Studio Architecture
Contractor – Mortenson
Castle Rock CDR+J
The Chrysler, Dodge, Ram, and Jeep dealership in Castle Rock, CO, is a CMU and steel-framed structure built on spread footings. This project uses a combination of wood floor and roof trusses, steel framing, and new and existing CMU walls. Construction on the project began in 2022.
Owner – Foundation Automotive Corp
Architect – Adragna Architecture
Contractor – Foundation Automotive Corp
IMAGES © OPEN STUDIO ARCHITECTURE
IMAGES © THE WEITZ COMPANY
6900 Layton
6900 Layton is a 15 story office tower with an integral and attached garage in the Denver Tech Center. The garage structural consists of precast concrete construction. The office tower consists of structural steel framing. Fortis Structural was the engineer of record responsible for the structural design on this Class AA office tower. Additional, Fortis provided structural steel detailing services to the steel fabricator on the project. Construction was substantially completed in August of 2020.
Owner – Prime West
Architect – Gensler
General Contractor – The Weitz Company
MIKE WARD mCcLAREN LAMBORGHINI & ASTON MARTIN ADDITION
The Mike Ward Lamborghini and Aston Martin showroom is an addition to the existing Fortis-designed Mike Ward dealership located in Highlands Ranch, Colorado. The new 6,000 square foot addition is a single-story steel framed structure built on drilled piers and a structural slab. Due to an existing site retaining wall and below grade geogrid, the south face of the building is cantilevered off the drilled piers to span over the ground improvement system. Construction on the project began in May 2021.
Owner – Mike Ward
Architect – Architectural Workshop
Contractor – Saunders Construction
IMAGE © ARCHITECTURAL WORKSHOP
IMAGE © KBS
vILLAGE CENTER STATION :: PHASE ii
Village Center Station Phase II consists of a 12 story pre-cast office tower connected to a 6 story pre-cast garage with a steel pedestrian bridge. Cores are cast-in-place concrete at the tower and pre-cast concrete at the garage. The garage has one level of below grade parking. Additionally, the west side of the garage is wrapped with a two story steel framed office building interconnected with a glass enclosed feature stair on the southwest corner. Construction was completed in summer 2018.
Owner - Shea Properties
Architect - Davis Partnership Architects
General Contractor - Adolfson & Peterson Construction
Denver Housing Authority :: Collaborative Resource Facility
The Denver Housing Authority Collaborative Resource Facility is an 11 story tower consisting of 6 stories of pre-cast concrete framing with 5 stories of structural steel framing above. The ground level includes retail and lobby, with levels 2-6 parking, and levels 7-11 office use. Level 6 has been designed as flex space with the ability to be converted from parking to office use in the future. The building includes a number of unique architectural features including a two story trellis at the south side level 8 terrace and a cantilevered stair at the northeast corner that provides back-up support for a glass curtain wall system. Fortis is the structural EOR. Construction commenced August of 2017.
Owner – Denver Housing Authority
Architect – Davis Partnership Architects
General Contractor – Shaw Construction
IMAGE © SHAW CONSTRUCTION
IMAGE © GENSLER ARCHITECTS
One Belleview Station
One Belleview Station is a 15 story office tower with an integral and attached garage in the Denver Tech Center. The structure consists of pre-cast and cast-in-place concrete construction. Fortis structural was the engineer of record responsible for the structural design on this Class AA office tower. Additionally Fortis provided all rebar detailing for cast-in-place construction. Construction was substantially completed February of 2017.
Owner - Prime West
Architect - Gensler
General Contractor - The Weitz Company









