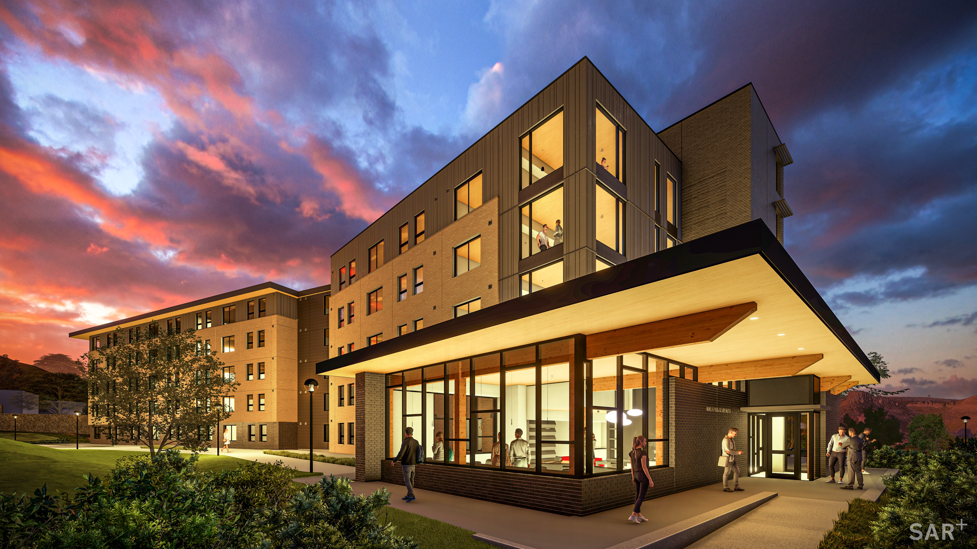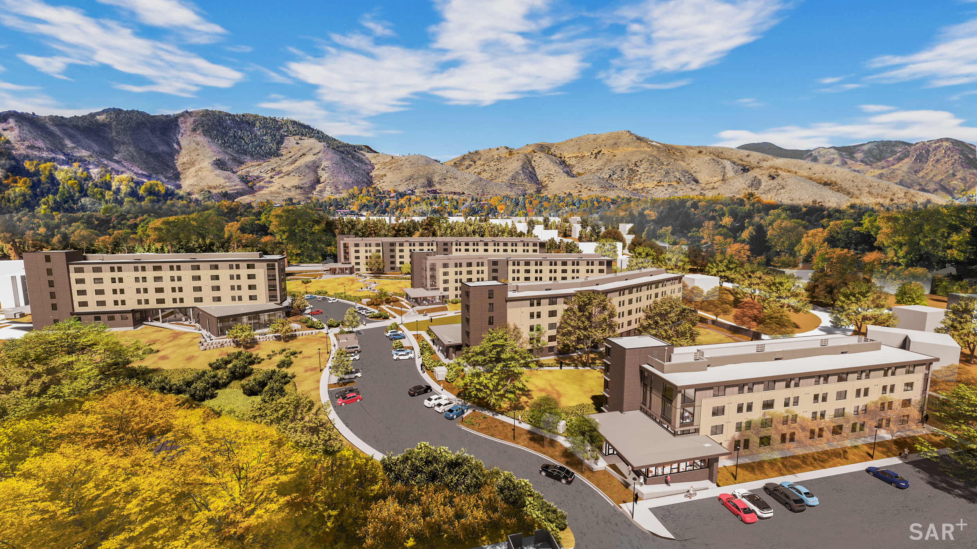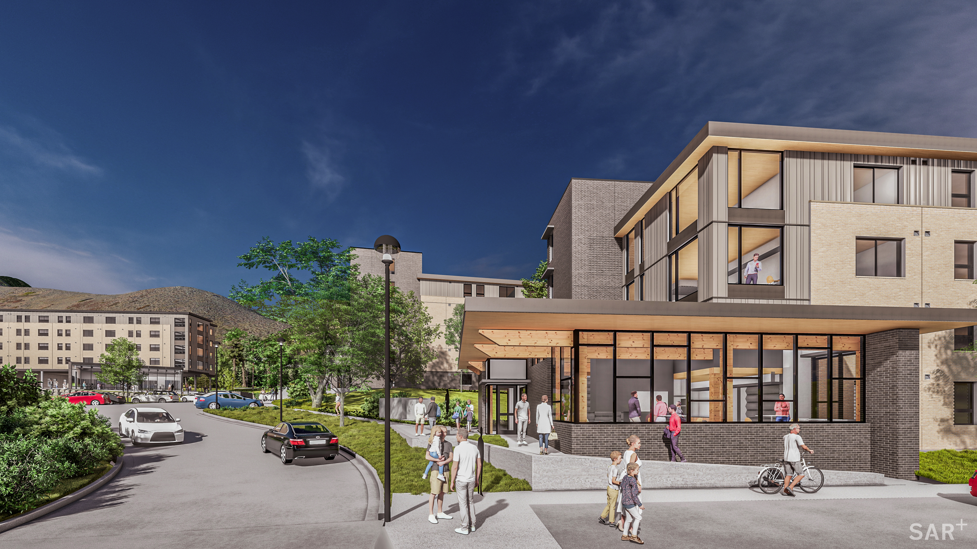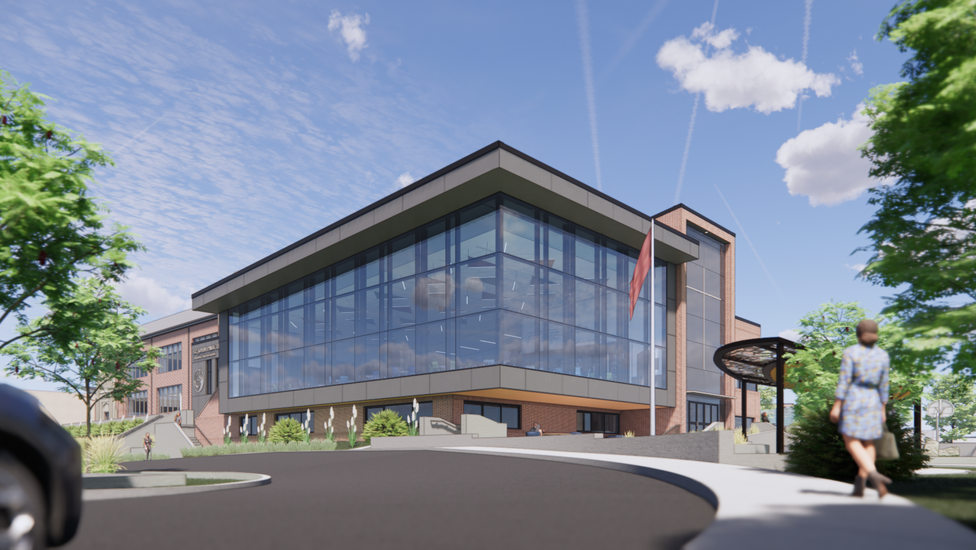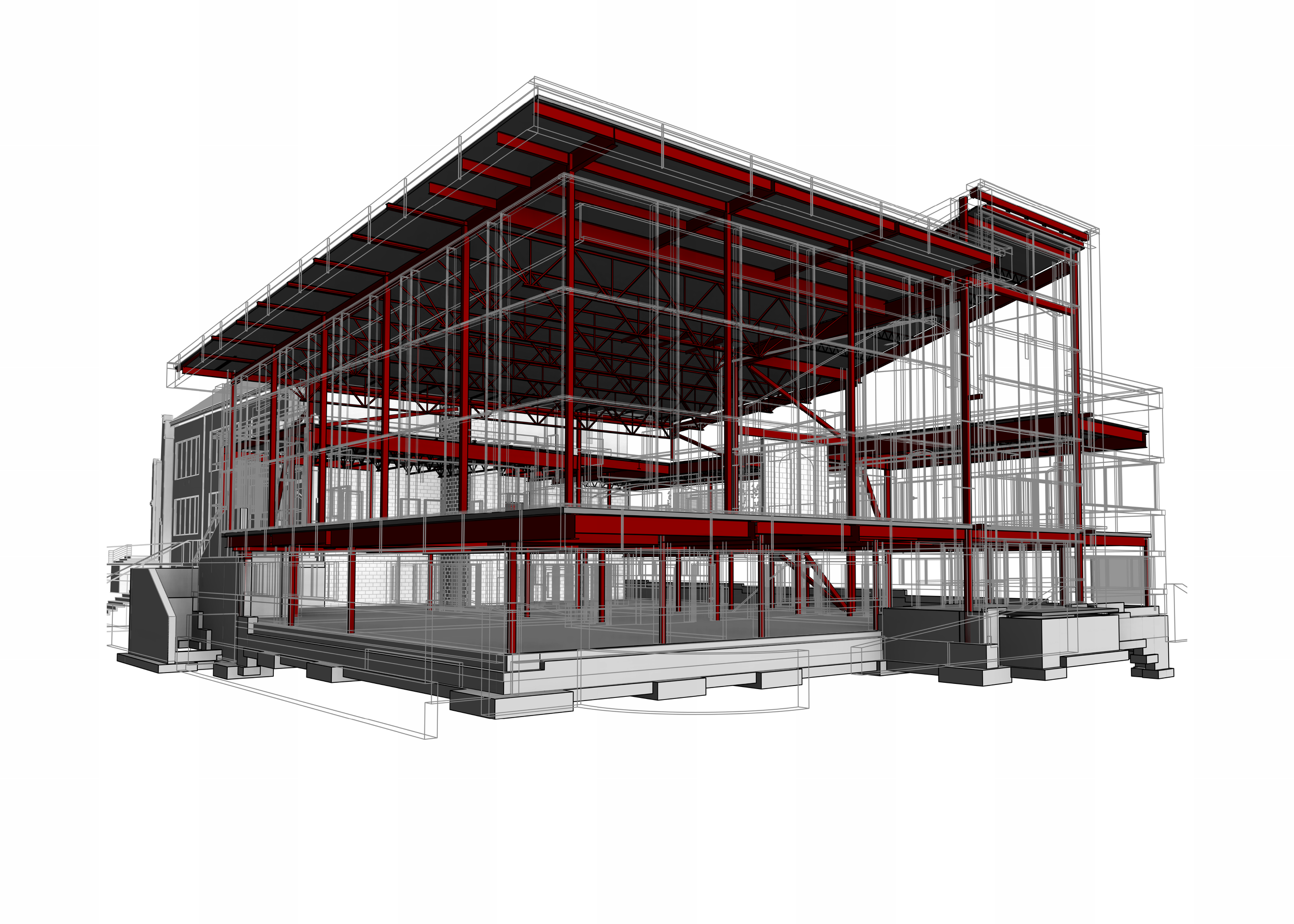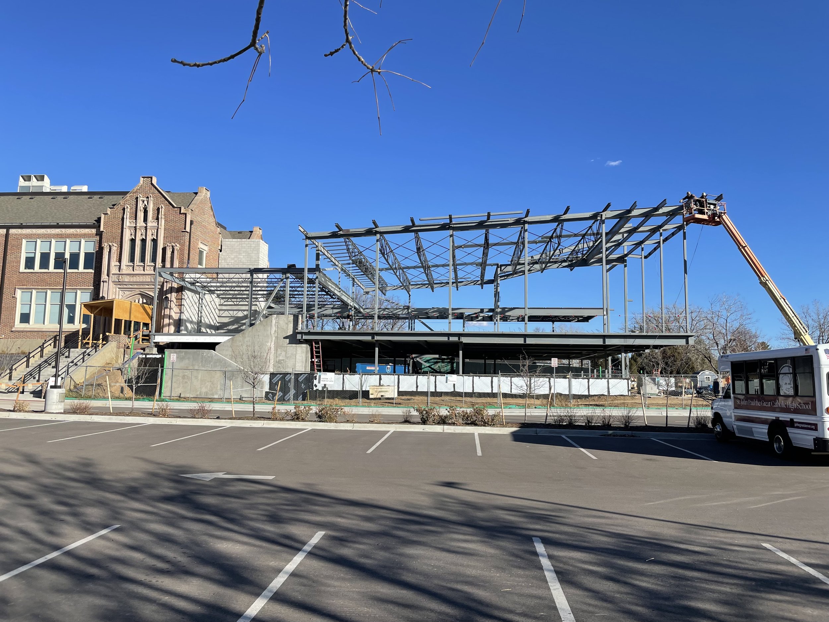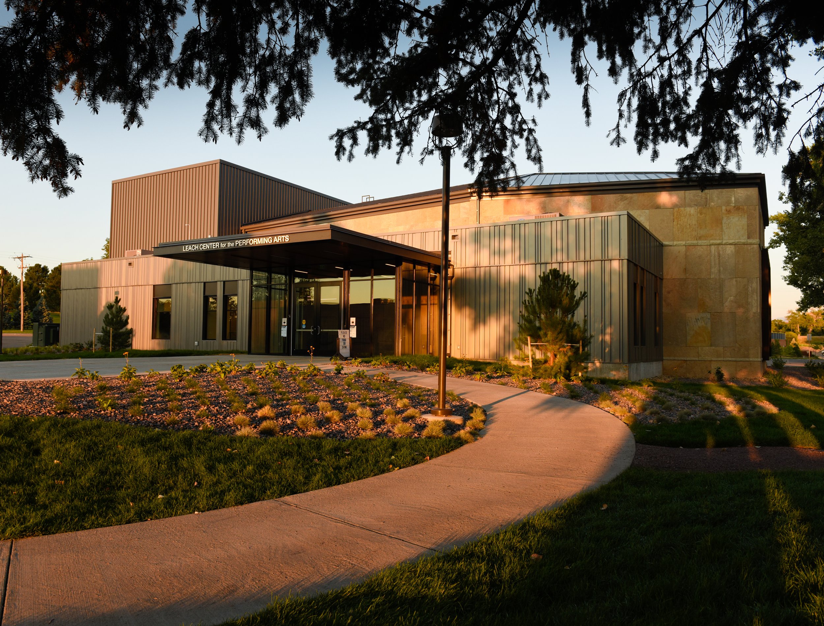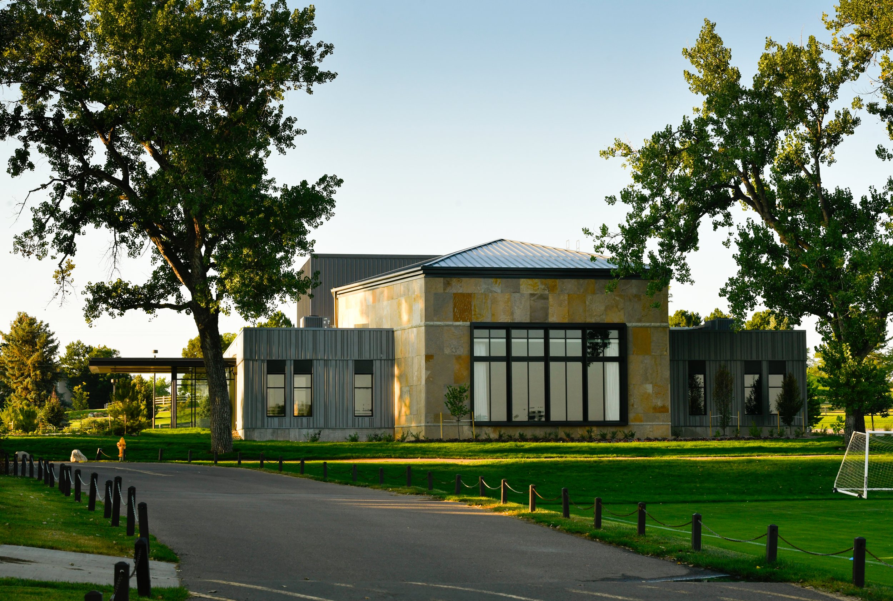featured schools PROJECTS
MINES PARK HOUSING
Located on the Colorado School of Mines campus, this student housing project is made up of 5 buildings for a total of 255,000 square feet. Buildings 1 through 4 consist of Type III and Type V exposed cross-laminated timber and glulam beam floor framing with stick-framed wood bearing walls. Building 5 consists of an amenity space below a mildly reinforced concrete podium, with 4 stories of units above, framed with wood trusses and bearing walls.
Owner – Capstone
Architect – Shears Adkins Rockmore Architects
Contractor – Milender White
IMAGE © SHEARS ADKINS ROCKMORE
IMAGE © MOA
Rosedale Phase II
The second phase of St. John Paul the Great High School renovations includes the demolition and replacement of the South wing of the existing school complex with 19,779 s.f. of new classroom, chapel, cafeteria, and assembly spaces. This composite steel framed structure, located in the heart of the Rosedale neighborhood in Denver, Colorado, presented challenging coordination and framing design to accommodate tall open spaces, interfacing sloped roofs, and cantilevered floor conditions. Construction began in earnest in June of 2023, with an anticipated completion date of August, 2024. Design and construction teams, as well as project ownership, are eager to experience the finished product created by this unique design.
Owner – Central Denver Catholic School
Architect – MOA Architecture
Contractor – Fransen Pittman
Colorado Academy Leach Center for the Performing Arts
The Leach Center for the Performing Arts is an 18,000 square foot steel framed theater building on the Colorado Academy campus in Lakewood, CO. The building features a 500 seat theater with a state-of-the-art theatrical rigging system, a Black Box theater, as well as various support classrooms. Construction was completed in the summer of 2021.
Owner – Colorado Academy
Architect – Shears Adkins Rockmore
Contractor – Fransen Pittman
IMAGE © SHEARS ADKINS ROCKMORE
IMAGE © ADRAGNA ARCHITECTURE
ASPEN VIEW ACADEMY classroom addition
The Aspen View Academy Classroom Addition three stories of composite steel framing supported on a structural slab on void on drilled piers. The addition opens up new educational space on all levels of the school. Construction began in November 2021.
Owner - Aspen View Academy
Architect - Adragna Architecture + Development
Contractor - Golden Triangle Construction
Colorado Academy Athletic Center
The Colorado Academy Athletic Center is a 65,000 square foot sports facility located on the campus of Colorado Academy K-12 school in Denver, CO. The building houses a multi-purpose field house, gymnasium, practice gymnasium, fitness center, climbing wall, and administrative offices. A combination of masonry, precast concrete, structural steel, and prefabricated metal building were used for the construction of the athletic center. Construction was completed in September of 2019.
Owner – Colorado Academy
Architect – Shears Adkins Rockmore
General Contractor – Fransen Pittman
IMAGE © MOA ARCHITECTURE
DEER TRAIL SCHOOL
Deer Trail School, located in Deer Trail, CO, is a multi-level PK-12 School with a total square footage of approximately 75,000 SF. The building is laterally supported by a combination of CMU walls and structural steel braced frames. The gravity framing design incorporates the CMU walls, structural steel framing, and exposed, structural glue-laminated timber. Large feature roof elements were created using cantilevered, Glue-laminated timbers in combination with hidden structural steel elements to accomplish desired roof profiles. The project also features a full sized gymnasium with full length translucent panels along the east and west elevations of the building to provide unobstructed views. The project is under construction as of late spring 2018 and is on track to qualify for CHPS Certified status upon completion.
Owner - Deer Trail School District 26J
Architect - MOA Architecture
General Contractor - Fransen Pittman

