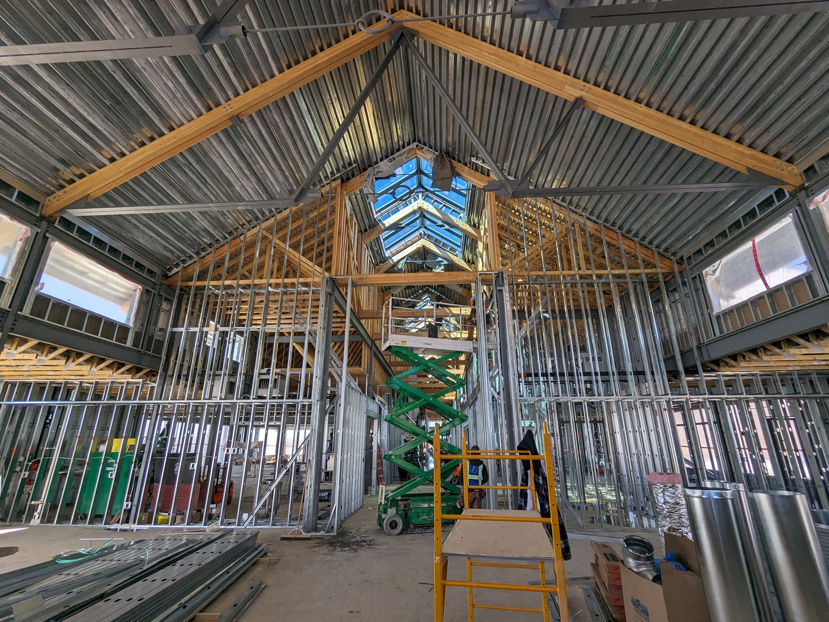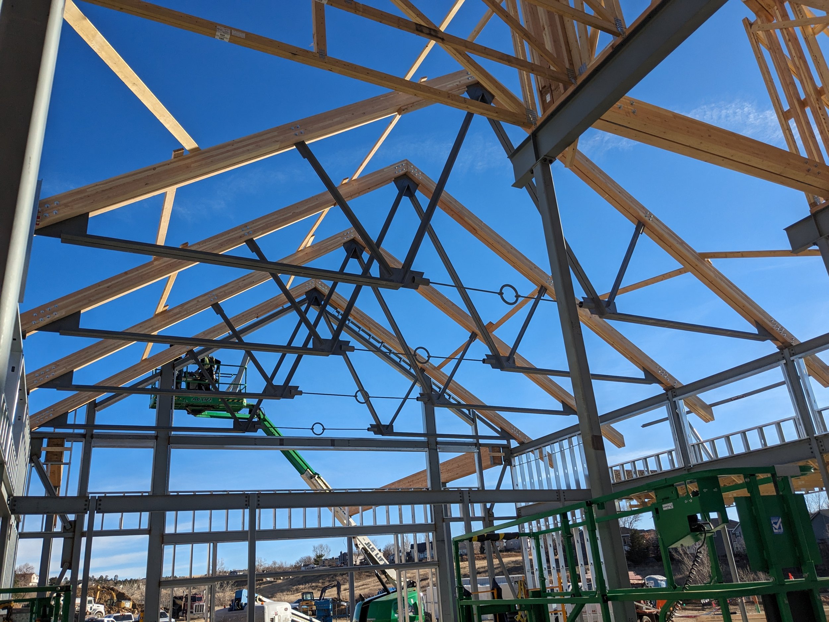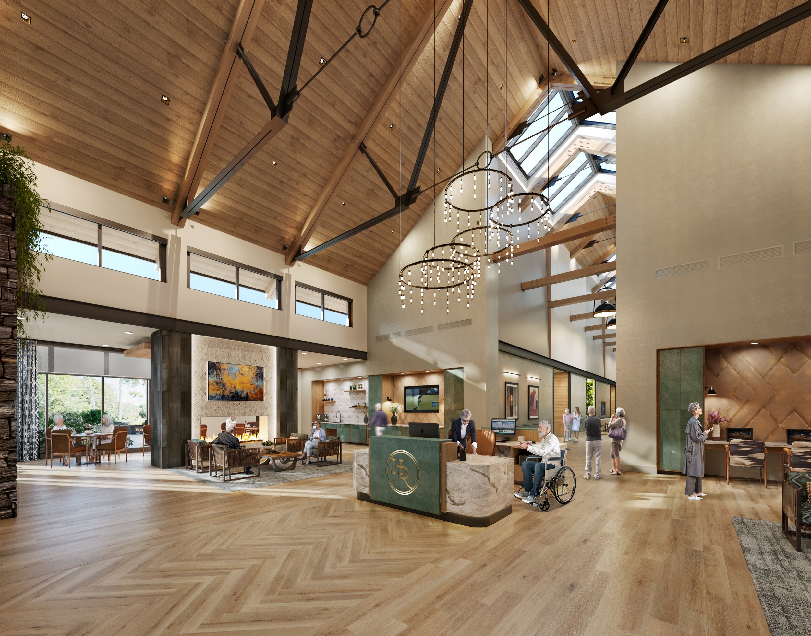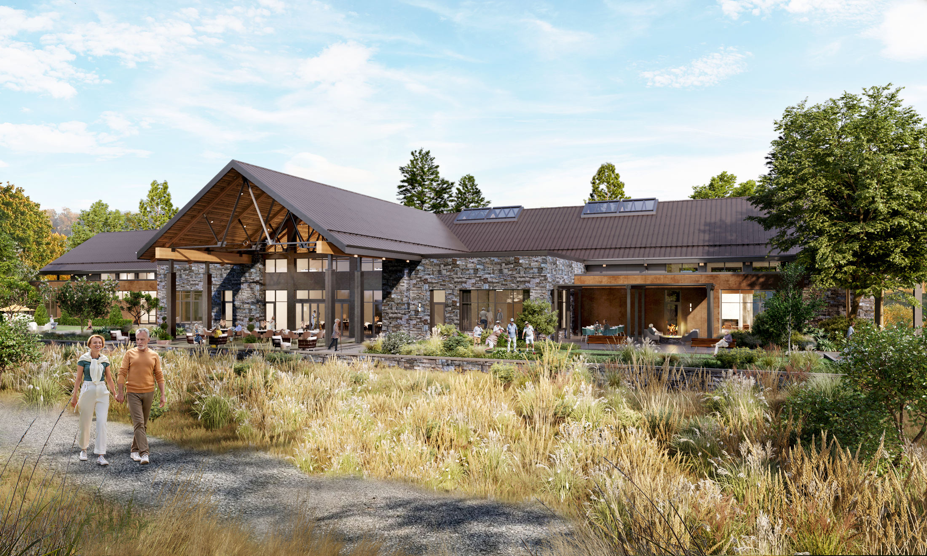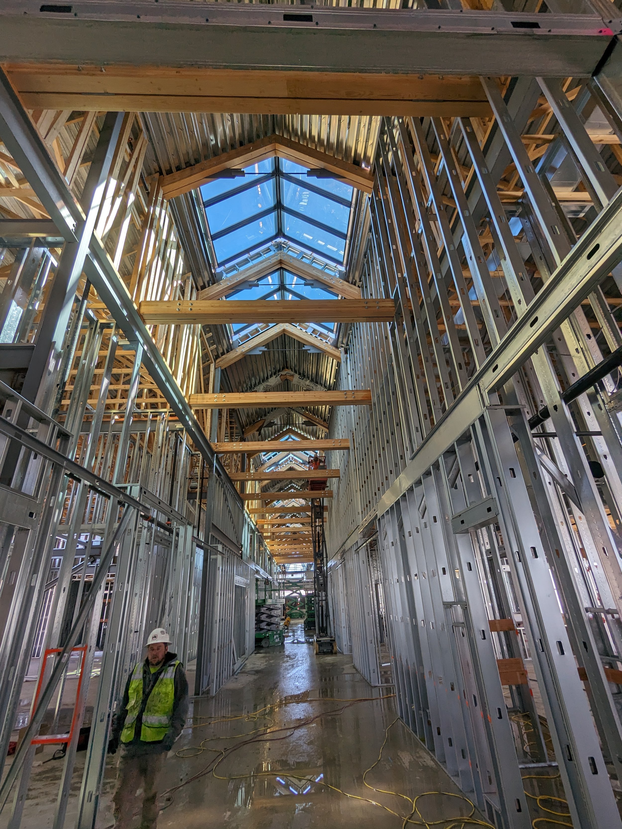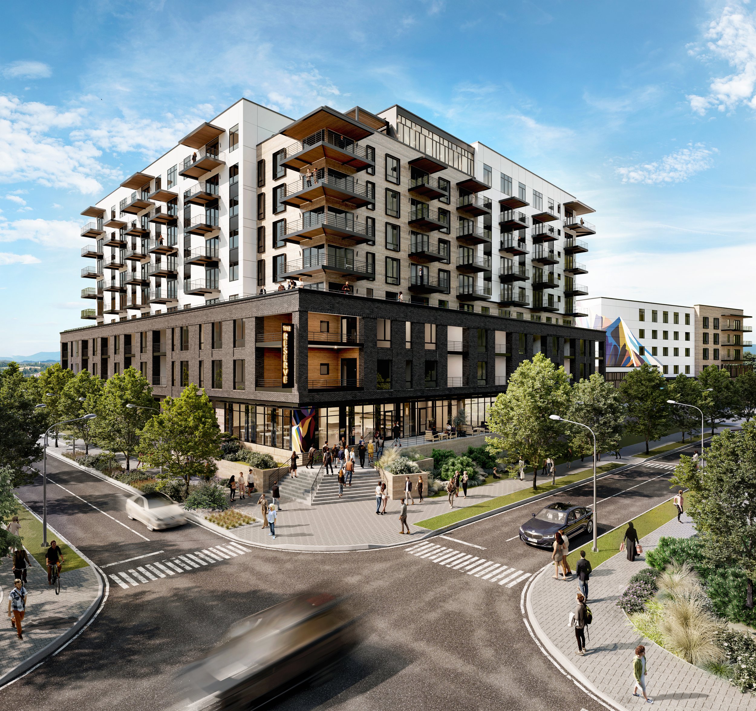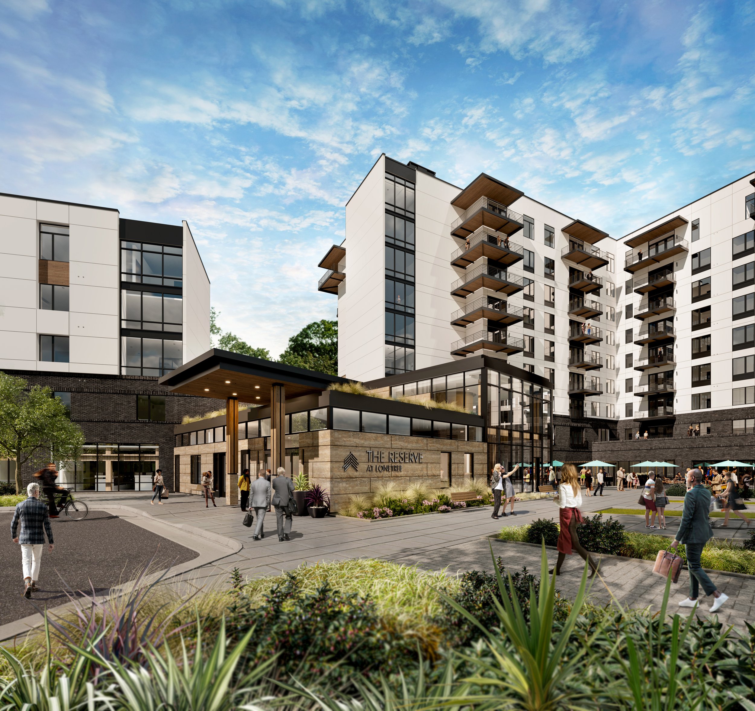featured senior living projects
HIGHLANDS RANCH SENIOR CENTER
Highlands Ranch Senior Center is a 15,600 square foot facility intended as a hub to offer services and activities to the local senior community. The facility is a unique mix of steel framing with wood trusses, and CFMF infill framing, supported on a slab on metal deck and steel framing over a crawl space. Much of the space features exposed glulam and steel trusses, which required custom design, detailing, and coordination to facilitate the fabrication. The senior center is slated to open in 2024.
Owner – Highlands Ranch Metro District
Architect – Oz Architecture
Contractor – Waner Construction
RESERVE AT LONE TREE
The Reserve at Lone Tree is a 200-unit luxury senior living community developed by Experience Senior Living. The 322,000 sqft building consists of a nine story tower with 124 independent living units, a five story tower with 60 assisted living and 24 memory care units, and amenity space throughout. The super structure is slab on metal deck supported by CFMF bearing walls, with transfer steel throughout. A mixture of concrete and CMU cores are used for the lateral system. The super structure is supported by a concrete podium at grade, with parking below. Construction began in 2022.
Owner – Experience Senior Living
Architect – Oz Architecture
Contractor – Brinkmann
IMAGE © OZ ARCHITECTURE
IMAGE © OZ ARCHITECTURE
Experience senior living north port
Experience Senior Living is a senior living facility located in North Port, Florida. The 3 story, 160,000 square foot building is is split into three sectors. The independent/assisted living sector is framed entirely out of wood. The memory care sector is framed with precast hollowcore planks and CMU, with a wood truss roof. The central sector is framed with wood and steel to create the large rooms necessary for programming and amenities. Construction was completed in 2021.
Owner - NexCore Group
Architect - Oz Architecture
General Contractor - CORE Construction
Airie
Airie is an active adult community located on a lakefront in Denver. Phase one is a 5-story type III wood building on a post-tensioned podium, with a sub-grade garage below. The middle portion of the building features a significant outdoor covered space and a 2-story indoor great room with uninterrupted views from the front to the back of the building. Construction was completed in 2021.
Owner - Pensam Capital
Architect - OZ Architecture
Contractor - CFC Construction
IMAGE © OZ ARCHITECTURE

