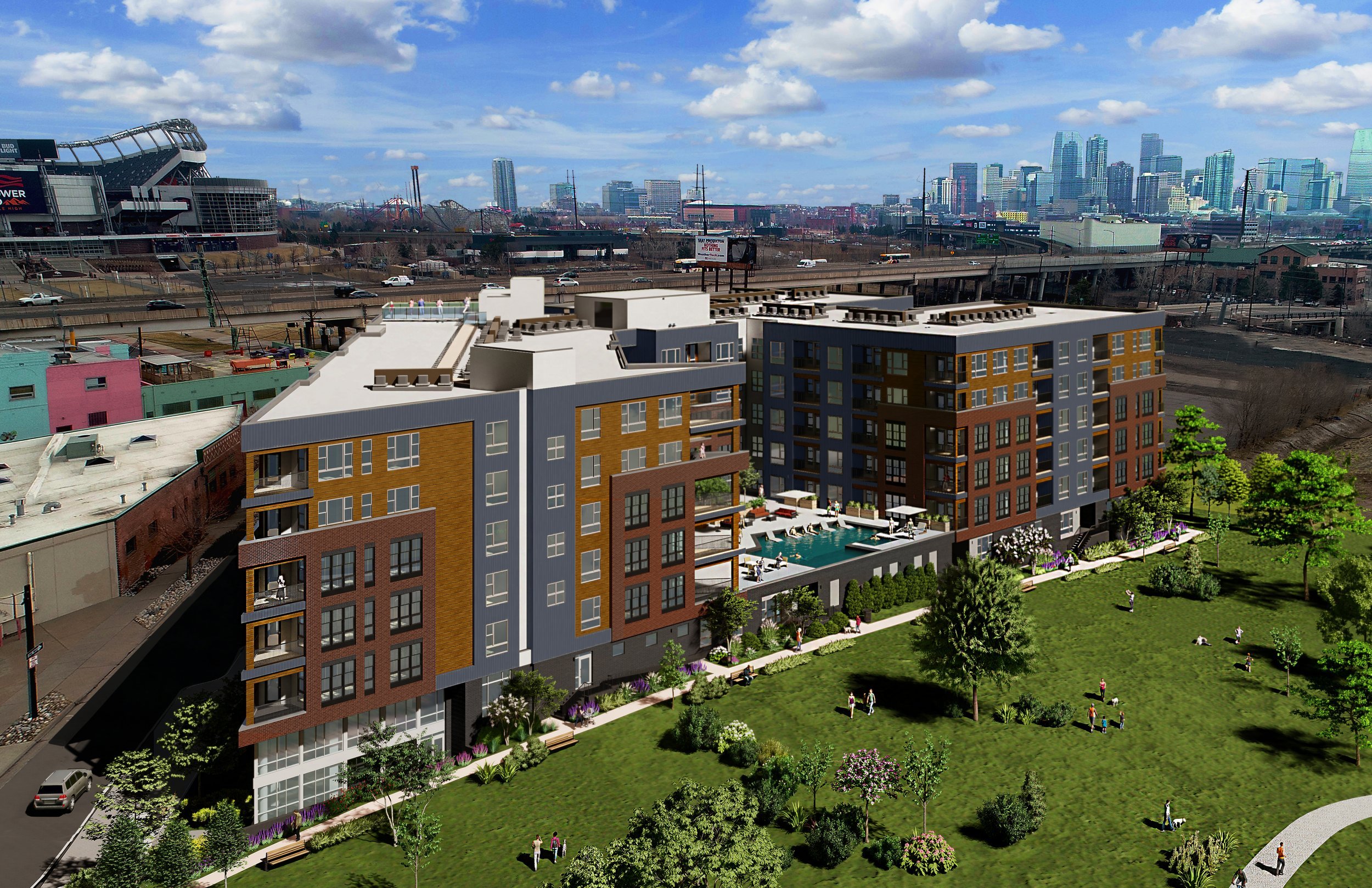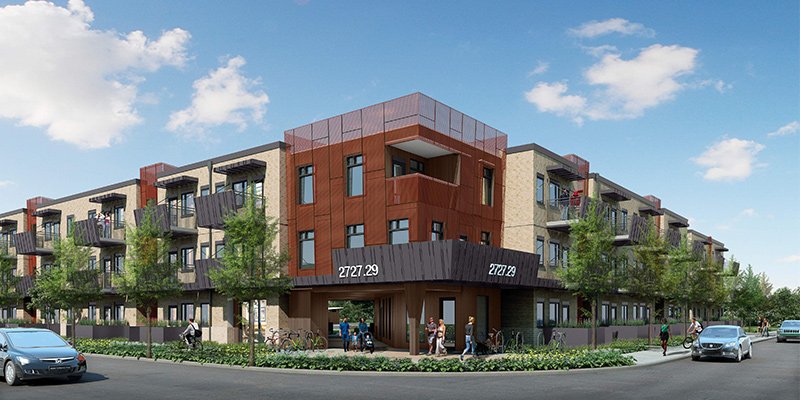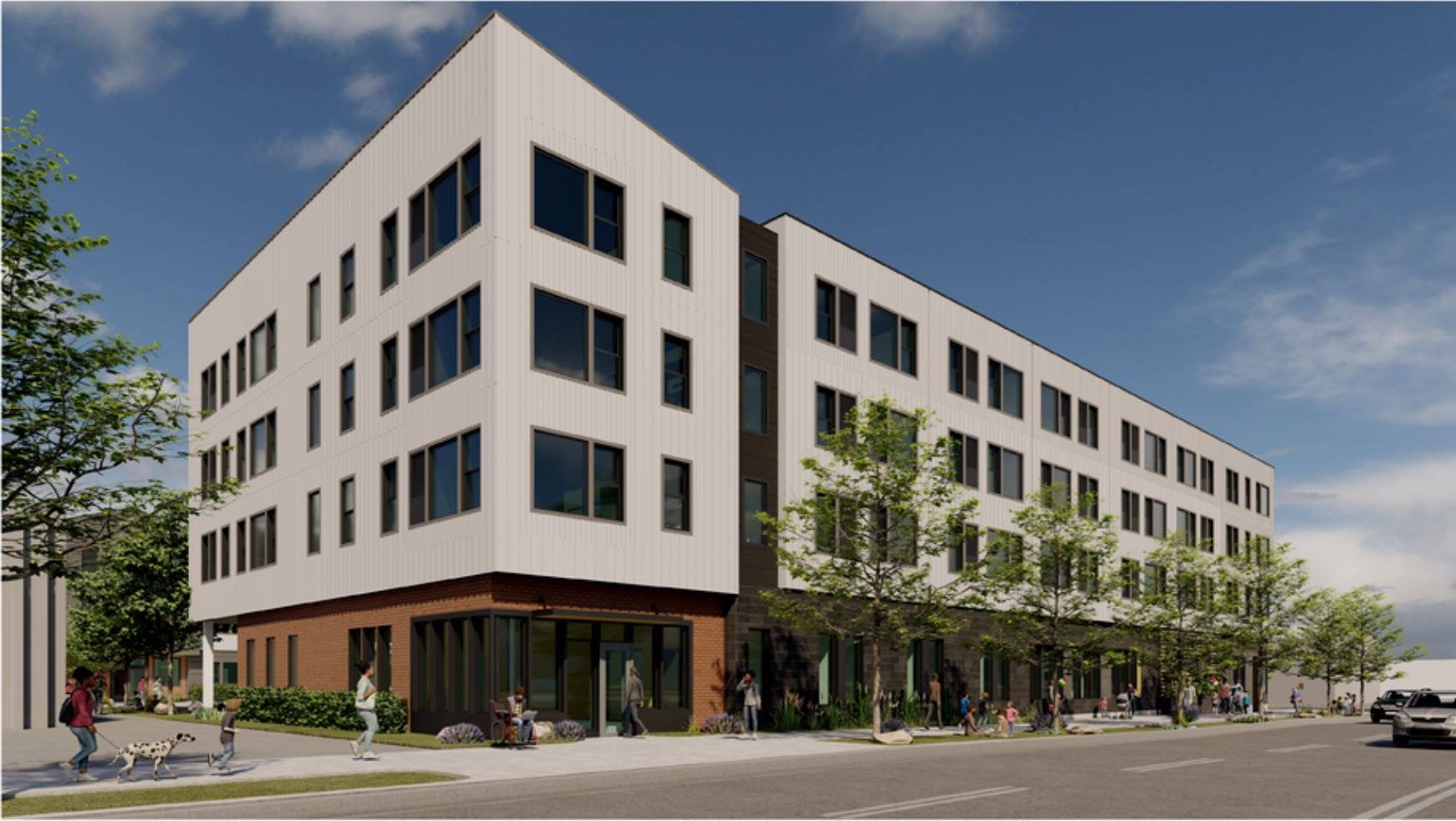featured residential PROJECTS
Modera Cherry Creek
Located in the Cherry Creek neighborhood in Denver, CO, the luxury-living multi-family housing consists of a 5-story residential building with 2 levels of below-grade parking. The above-grade wood framed building is transferred on a post-tensioned podium and post-tensioned parking levels below grade.
Owner – Mill Creek Residential
Architect – Oz Architecture
Contractor – CFC Construction
IMAGE © OZ ARCHITECTURE
IMAGE © STUDIO PBA
Alta Mile High
Alta Mile High is a market-rate multi-family housing development located in Denver, CO. The project will feature a seven-story wood-framed-over-podium building consisting of 216-total one-bedroom, two-bedroom, and three-bedroom units as well as multiple shared courtyards and amenity spaces. The site is located within the Broncos Stadium District. Construction is expected to be completed in early 2025.
Owner – Wood Partners
Architect – Studio PBA, Inc.
Contractor – Wood Partners
Rally Flats
Rally Flats is a permanently affordable multi-family housing development located in Boulder, CO. The 1.86-acre site will feature three wood-framed buildings consisting of 100-total studio, one-bedroom, and two-bedroom units as well as a shared courtyard and amenity spaces. The site is well located with easy access to multi-use paths, transit, grocery stores, and retail. Construction is expected to be completed in late 2024.
Owner – Boulder Housing Partners
Architect – Coburn Architecture
Contractor – Milender White
IMAGE © COBURN
IMAGE © CRANE
Emerson Multifamily Development
The Emerson Multifamily Development, located in Englewood, CO, consists of a 13-story residential tower with three levels of below grade parking. Every level is framed with an elevated post-tensioned concrete slab and cast-in-place concrete columns, which are supported by a drilled pier foundation system. The building features an outdoor amenity deck complete with pool and spa, a fitness center, and a series of two-story townhouses. Construction on the Emerson Multifamily Development began in September 2022.
Owner – Confluence Companies
Architect – Craine Architecture
Contractor – Confluence Builders
Warren Village
Warren Village III at Alameda consists of a 3-story and 4-story light wood framed buildings that will have 89 total apartment homes to provide housing to single parents in need. Wood transfer beams allow for an early learning center and adult education services at ground level.
Owner – Urban Ventures
Architect – Shears Adkins Rockmore Architects
Contractor – Deneuve Construction Services
IMAGES © SHEARS ADKINS ROCKMORE
IMAGE © ROSEMANN ASSOCIATES
18TH AND SWIFT
18th & Swift is a 10 story multifamily development in North Kansas City, MO featuring apartments over a cast-in-place post-tensioned concrete parking garage. The upper floors are constructed with composite metal deck spanning to load-bearing cold-formed metal bearing walls and feature a rooftop amenity area including a pool deck overlooking the skyline of Kansas City.
Owner - Americo Real Estate/Sunflower Development
Architect - Rosemann Associates
Contractor - Centric
THE EVERETT
The Everett, located in Denver, Colorado, is a 3-story wood-framed residential building. The tall first story features lofted units and a steel-transfer area over the entrance lobby. Construction on The Everett began in April 2021.
Owner – The Everett, LLC
Architect – Craine Architecture
Contractor – Highland Builders & Design
IMAGE © CRAINE ARCHITECTURE
IMAGE © CRAINE ARCHITECTURE
Basecamp Apartments
The Basecamp Apartments neighbor the Eddy Hotel at the foothills of the Clear Creek Canyon in Golden, Colorado. The project consists of two apartment buildings – 3 and 4-story structures bringing a total of 72 new units to the city. Both buildings are wood framed over post-tensioned podiums, with a shared sub-grade garage below. Some of the unique structural features include glulam-framed balconies and roofs designed to support photovoltaic cell modules. Expected completion of the two apartments is in Summer 2021.
Owner - Basecamp, LLC
Architect - Craine Architecture
Contractor - Confluence Builders
9TH & COLORADO BLOCK 7 :: MILO LUXURY APARTMENTS
Structural engineering for a 9-story, 360,000 gsf apartment building and adjacent garage wrap building with a new garage elevator and below grade connector to the garage. The wrap units are being constructed adjacent to the existing parking garage in a townhome configuration and utilize wood framed construction with CMU stair cores. The main east building is a load bearing cold-formed steel bearing wall system with concrete on metal deck floor slabs and areas of structural steel framing. All buildings are founded on straight shaft drilled piers with the east building supported on a grade level transfer mat slab.
Owner - Contium Partners
Architect - Shears Adkins Rockmore
General Contractor - Saunders Construction
IMAGE © SA+R ARCHITECTS
IMAGE © PIVOTAL ARCHITECTURE
Mile High Place South
Located across the street from Empower Field at Mile High, Mile High Place South is a 5-story wood over podium apartment building. The building features 60 new units, a parking garage, fitness center, and rooftop terrace. Mile High Place South is supported on drilled piers and utilizes a two-stage lateral system of wood and concrete shear walls. Fortis is the EOR and provided special inspection services of concrete reinforcing for the project. Construction began in January 2020.
Owner - Mile High Place, LLC
Architect - Pivotal Architecture
Contractor - Highland Builders











